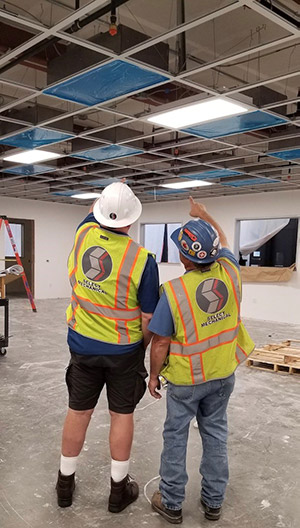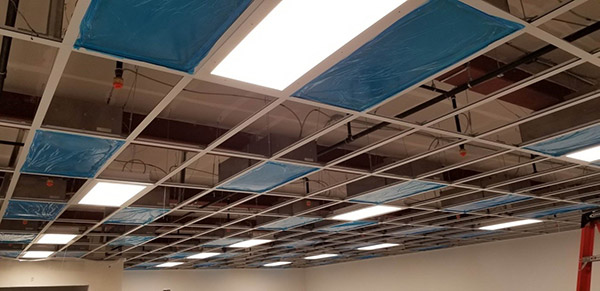
What is a cleanroom?
A Cleanroom is a room or space in which the level of particulate contamination is controlled within set levels. The construction, temperature, humidity, air flow patterns and pressure are controlled in such a way as to minimize the introduction, generation and retention of particles – such as dust – into the room. These rooms are commonly used within the scientific research, medical, pharmaceutical and high-technology industries where product/sample quality and employee well-being are critical. The “Cleanroom” was invented in 1960 by physicist Willis Whitfield, an employee of Sandia National Laboratories. Whitfield designed his cleanroom to have a constant, highly filtered airflow to flush out impurities.
The HVAC system is at the heart of the cleanroom. The HVAC system is the most complex and important part of a cleanroom facility as the HVAC is responsible for controlling air cleanliness, temperature, humidity, and pressurization.
HVAC is an acronym for Heating, Ventilation, and Air Conditioning. It is a general term for indoor environmental comfort which provides indoor air quality modulated by air changes per hour of temperature and humidity. A conventional HVAC system pushes 2-4 air changes per hour and a Cleanroom may require from 15 to 250…or more.
HVAC system design for a Cleanroom is driven by the required cleanliness of the room (ISO class) and also by the required temperature, humidity, and pressure differential. These conditions are dictated by the process to be taking place inside the Cleanroom and the comfort of the personnel who will be working inside the room.
The HVAC system for a Cleanroom includes the air-handling-unit (AHU), ductwork, diffuser, HEPA filters, air return and the control and monitoring system. The air-handler is simply the enclosure in which the air is heated, filtered, and cooled. It includes DX cooling coils, chilled water coils, electric heat or hot water heat coils, and humidifiers.
Cleanrooms are used extensively in semiconductor manufacturing, biotechnology, life sciences and other fields that are very sensitive to environmental contamination.
What is ISO and who maintains it?
ISO, the International Organization for Standardization is an independent, non-governmental organization. ISO is the world’s largest developer of international standards and facilitates world trade by providing common standards between nations. ISO is a voluntary organization whose members are recognized authorities, each member representing one country. ISO has 162 national members. The organization is coordinated by a central secretariat based in Geneva Switzerland.
Cleanrooms are classified from ISO 1 to ISO 9 with ISO 1 being the most stringent. These standards are based on the number of particles allowed per unit volume of air within the space. The physical size of a particle is measured in a unit known as a micron. To put the size of a micron into perspective, a human hair is approximately 75 microns in width. A typical room in a home contains more than 10,000,000 particles of .5 microns and above. This equates roughly to ISO 9. ISO 1 is the most stringent of the controlled environments.
How is a Cleanroom experienced??
Staff enter and leave the Cleanroom through airlocks and wear protective clothing such as hoods, face masks, gloves, boots and coveralls. Low-level Cleanrooms may only require special shoes. These special shoes have soles that are tread bare so they do not track dust or dirt.
Equipment inside the Cleanroom is designed to generate minimal air contamination. Only special mops and buckets are used for cleaning. Furniture used in a Cleanroom is special too. It produces a minimum of contaminant particles and is easy to clean. Standard paper, pencils and fabrics made from natural fibers often shed unwanted contaminant particles so they are not allowed in a Cleanroom. Cleanrooms are, however, not sterile; only the airborne particles are controlled.
Some Cleanroom HVAC systems control humidity to very low levels requiring the addition of an ionizer to prevent electrostatic discharge.
Contamination?
Contaminants, often invisible to the eye, can wreak havoc on integrity and product yields if not controlled. The number of particles per cubic foot of air must be kept within specified ranges.
Air supply pressurization?
Most Cleanrooms are held in positive pressure. The exception is when dealing with hazardous materials which must be held in negative pressure. Positive pressure means the air will flow out of the room instead of in, which prevents unfiltered air from entering the Cleanroom. The HVAC system is responsible for creating pressure differentials to maintain “pressure cascades” in between the divisions of the Cleanroom and outside the Cleanroom. Cleanrooms are positively pressurized at a level of between 10 to 25 Pa higher than surrounding areas. This is achieved by supplying more air to the room than is extracted from it. In clean spaces within several Cleanrooms, the most sensitive areas must be pressurized slightly higher than adjoining rooms. The difference between rooms must be approximately 5 Pa from the most to least positive pressure areas. This ensures that contaminants are transferred away from the most sensitive areas. Alternatively, when dealing with hazardous materials, health and safety agencies require a room to be at a negative pressure.
Temperature and humidity?
The heat produced by users and equipment in a Cleanroom must be compensated for by the air conditioning. So, when designing a system, it is important to know how many people will be working in the Cleanroom, also, the type, specifications and heat to be generated by the equipment that will be operating there.
Filtration?
Cleanrooms utilize high efficiency absolute (HEPA) filters with 99.97% filtration efficiency at 0.3 microns. HEPA is an acronym for High Efficiency Particulate Air. HEPA filters work on a diffusion principle to remove particulate matter. The filters are located within the terminals of the ducted HVAC system ensuring maximum cleanliness of air within the room.
Space restrictions?
Air Handling Units are designed to stand either horizontally or vertically. They can be positioned on the floor next to the Cleanroom or on the roof of the Cleanroom. Air Handling Units can be preassembled by the HVAC contractor and shipped to the site in one piece, ready to be installed or, shipped in pieces and assembled on site.
Airflow patterns?
Typical Cleanroom designs have the air distributed downwards from fan-powered HEPA filters.
There are three types of airflow patterns typical in Cleanroom designs:
- Laminar or, Unidirectional: The air flows downwards or sideways in an unimpeded path.
- Turbulent or, Non-unidirectional flow: airstreams are random and not parallel to one another.
- Mixed-flow: Airstreams are parallel in one part of the Cleanroom and not parallel in other parts.
Cleanrooms maintain particulate-free air through the use of HEPA filters employing laminar or turbulent air-flow principles. Laminar, also known as, unidirectional air-flow directs filtered air downward or in a horizontal direction in a constant stream towards filters located on walls near the Cleanroom floor or through raised, perforated floor panels to be recirculated. Turbulent, or non-unidirectional air-flow uses both laminar air-flow hoods and nonspecific velocity filters to keep air in a Cleanroom in constant motion, although not all in the same direction. The turbulent, or rough air seeks to trap particles that may be in the air and drive them towards the floor where they enter filters and leave the Cleanroom environment. Return air grilles are located low in the walls of the Cleanroom.

Energy Efficient?
Cleanrooms are among the top energy consuming facilities. They are driven in large part by the HVAC requirements to meet stringent airflow and pressurization requirements within strict temperature and humidity controls. Estimates are that Cleanrooms demand between 10 and 100 times more energy than standard office spaces. The Cleanroom HVAC system can account for more than ½ of a facility’s energy costs. Here are some strategies to help reduce energy costs related to your Cleanroom HVAC system:
- Accurately determine the level of cleanliness and square footage required in the Cleanroom. Don’t over-design.
- Subdivide your facility’s space classifications. Examine the proposed process and product requirements when determining your Cleanroom classification.
- Invest in high-efficiency equipment.
- An exhaust recovery system, co-generation or other heat recovery systems can cut demand and costs.
- Use solar heating and power, natural daylight and/or wind energy.
- Analyze the ISO class of Cleanroom required. The cleaner the air, the greater the airflow required. The sizes required of your motors and fans are driven in large part by the air change rate in your Cleanrooms which is determined by the ISO class chosen. Larger motors and fans drive increased HVAC equipment sizes and operating costs. Make sure the HVAC system design and size are appropriate to your needs.
- Adjust airflow to match high and low production load times. Scheduling software and timers can be used to decrease air recirculation and the HVAC load during periods of reduced production.
- Analyze your air distribution system to reduce pressure drop. HVAC fans work harder in a restrictive air distribution system which raises energy consumption. Use straight ductwork, eliminate obstructions and carefully size duct diameters.
Design considerations?
HVAC system design for Cleanrooms is very different from those in typical commercial buildings. Cleanrooms have:
- Increased air supply
- Strategic airflow patterns
- High efficiency filtration
- Room pressurization
One of the first questions a Cleanroom designer will ask is; what Cleanroom ISO classification is required? The answer to this question will provide a basis for determining the number of air changes per hour you will need in your Cleanroom which enables the designer to calculate the required air flow -> CFM = Cubic Feet per Minute. This is, however, sometimes difficult to answer accurately as there are many considerations. ACH (Air Changes per Hour) calculators can be found on the Internet but they only provide rough estimates. To get an accurate calculation, more data must be taken into consideration. Some of which is:
- Cleanliness level: the number of particles per cubic foot of air allowed for the Cleanroom which is often determined by the ISO class for the Cleanroom.
- Number of people working in the Cleanroom; 70 – 80% of Cleanroom contamination is generated by the people working inside the Cleanroom…the more people, the dirtier the air and the more air changes per hour required.
- Size of the Cleanroom and number of rooms inside.
- Equipment, furniture and supplies inside the Cleanroom…all generate air particles and contamination.
- Heat gain….caused by people, equipment and air filtration devices.
- Movement of people and material in and out of the Cleanroom.

Construction?
Cleanrooms require a high standard of construction and should be built with walls and ceilings that are airtight and have smooth internal finishes for easy cleaning. Cleanrooms are generally held under positive pressure so airtight construction is critical. Cleanroom surfaces, especially floors should be able to withstand solvents and acids.
Cleanroom structures can be built with conventional materials like brick and mortar, but, the internal finish should be designed to suit the ISO class of the Cleanroom.
Select Mechanical can help with your Cleanroom HVAC design and installation. To arrange a consultation, please call our offices at 925-447-1500 or send us a request for an estimate; [email protected]




